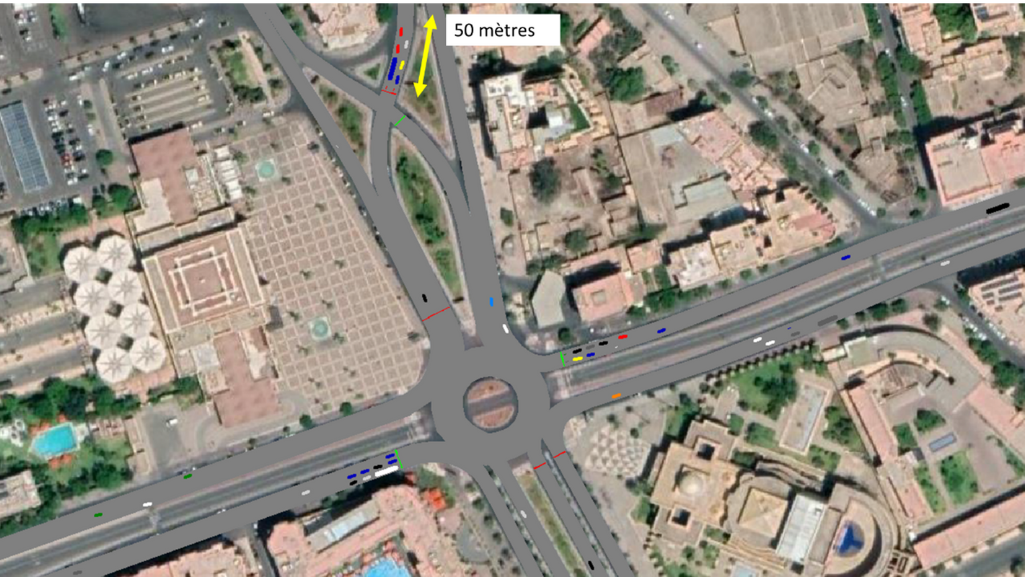Table of contents
One of the most iconic buildings currently under construction is the new OPPO Headquarters in Shenzhen. In 2020, Zaha Hadid Architects was selected to design the state-of-the-art headquarters for the prominent Chinese technology brand.

Image Source: Zaha Hadid Architects
Spanning approximately 185,000 square meters and rising to a height of 200 meters across 42 floors, this futuristic development is set to become a modern and innovative corporate campus. Scheduled for completion in 2025, the building will serve as a new civic hub for the city, accommodating around 8,500 employees. It will house cutting-edge laboratories, collaborative workspaces, and amenities specifically designed to foster creativity and innovation. Publicly accessible spaces will include a landscaped plaza, art gallery, retail shops, restaurants, and a direct connection to the Shenzhen subway system. The rooftop will also be open to the public, offering panoramic views of the city.
To ensure safe and efficient navigation throughout the OPPO Tower, our team at Systematica collaborated with Zaha Hadid Architects to conduct a comprehensive pedestrian study.
Pedestrian Study Across Multiple Levels
As OPPO’s global hub for operations, research, and development, the headquarters exemplifies cutting-edge design and sustainable architecture. It is set to become a focal point for the company’s strategic initiatives, technological advancements, and corporate culture.

Given the building’s scale and the diversity of its expected users, we developed a multi-level pedestrian study. After estimating the general demand, we began with a series of spatial analyses and static studies to evaluate the spatial characteristics and connection systems. A key objective was to ensure intuitive wayfinding—visitors and staff alike should be able to navigate the building with ease.
These early analyses were instrumental in validating the proposed circulation routes and identifying key areas where wayfinding support would be most beneficial. The insights also confirmed that the overall spatial organization aligned with anticipated movement patterns.
Pedestrian Simulation for Optimal Flow and Safety
To ensure the system’s effectiveness and optimize people management, we developed a pedestrian dynamic microsimulation model using PTV Viswalk. This dynamic model replicated realistic user behaviors and characteristics, enabling us to estimate queue lengths, average waiting times, and travel times to various access points.
The extensive results offered the project team valuable insight into system performance, potential pressure points, and user comfort levels. This insight was crucial for identifying the most suitable strategies to manage user interactions with the turnstile system effectively. For example, the simulations highlighted areas prone to congestion, cross-circulation conflicts, and uneven flow distribution—factors that could significantly affect comfort and efficiency.
This detailed analysis empowered the design team to adjust layouts, mitigate pinch points, and improve space utilization—all based on simulation data. Ultimately, the use of this tool was key in confirming the final layout, ensuring that circulation paths support a smooth and comfortable experience for every future user of the building.
By combining architectural vision with advanced pedestrian simulation, the OPPO Headquarters will not only be an architectural landmark but also a model for efficient and user-centered design.

Realistic pedestrian simulation
Get your free trial of PTV Viswalk – the world’s most powerful and flexible pedestrian simulation software.

Why Would You Use a Traffic Simulation?
We clarify the most important questions around traffic modeling and simulation.




