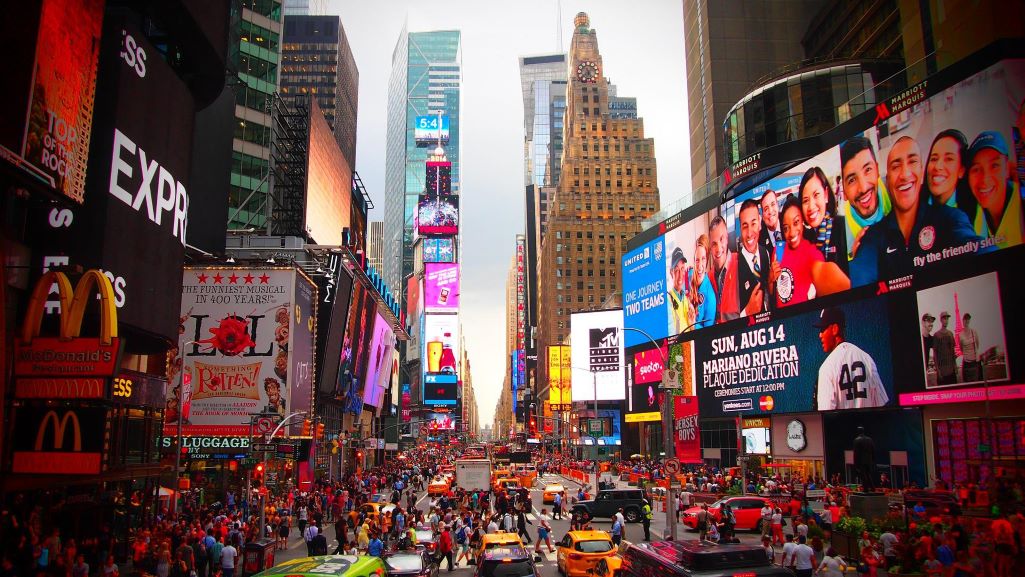Table of contents
Located in the heart of Paris on the Avenue des Champs-Élysées, the Grand Palais is an iconic monument and one of France’s key cultural landmarks. Originally built for the Universal Exhibition of 1900, it has since reflected the country’s historical, economic, and cultural evolution. Today, the Grand Palais welcomes more than 2.5 million visitors annually and hosts around 40 events each year, making it the third most visited museum in France.
The complex accommodates a wide range of uses, including temporary exhibitions, commercial spaces, conferences, and the permanent science museum – the Palais de la Découverte – dedicated to mathematics, physics, astronomy, chemistry, geology, and biology. During the Paris 2024 Olympic Games, the Grand Palais was a prominent venue, hosting the fencing and taekwondo events and standing out as one of the most iconic locations of the games.
Balancing Heritage and Modern Functionality
In 2014, our team at Systematica, alongside the Paris-based architectural firm LAN Architecture, was selected through an international competition to reimagine the Grand Palais. The refurbishment project aimed to restore the historic building while ensuring a harmonious dialogue between its heritage and contemporary design, all while respecting the original volume of the 1900 exhibition galleries. This project stands as a success story of how a historic, iconic museum and exhibition complex can be transformed into a multifunctional hub – a vibrant center where diverse uses and purposes coexist in a synergistic dialogue, all within a monument that is itself a piece of art.
Optimizing Visitor Flow and Experience
Our role in this prestigious project involved providing specialized consultancy on pedestrian mobility strategies, logistics, and deliveries within the complex. Our primary objective was to increase the usable area and accommodate higher simultaneous attendance by defining the most suitable architectural configuration and the most effective people management scheme – ensuring both the seamless functioning of the museum and an exceptional visitor experience.

A major mobility challenge was to define the strategy of managing many different types of users. Daily foot traffic ranged from 16,500 to 22,000 visitors through the new museum access at Square Jean Perrin, with peaks of up to 20,000 daily visitors entering the Nef area via the monumental Avenue Churchill entrance during mass events such as concerts, art fairs, fashion shows, and other high-profile performances.
Simulating Success with Advanced Modeling
To ensure the most effective people management scheme, we developed a pedestrian dynamic microsimulation model in PTV Viswalk to test a wide array of management schemes against various demand scenarios, serving as both a design operational toll and flexible platform to evaluate the museum’s performance in terms of visitor circulation and overall experience.
The pedestrian simulations accounted for all aspects of the visitor journey: entrance control systems with security checks, ticket offices, cloakrooms, audio guides, vertical movement elements such as stairs and elevators, and guided tours for large groups. The complexity of visitor categories and experience elements necessitated extensive analysis of critical circulation areas and pathways. This enabled us to define optimal paths and origin-destination (OD) matrices for integration into the simulation model.
Among the key analytical results generated through dynamic simulation were calculations of travel times, space density levels, levels of service (LoS), and wait times. These parameters allowed us to verify and validate the project dimensions relative to expected visitor numbers, ultimately ensuring the efficient functioning of spaces and the seamless organization of different visitor flows – guaranteeing an optimal level of comfort for all guests.
Parameters like space utilization, crowding level and space density level allowed us to define a reorganization of the access and exit routes (proposing one-way circulation of certain routes, define capacity checkpoints and queue paths and a reorganization and expansion of some waiting areas), as well as the opening hours of the different exhibitions, to avoid generating critical issues and guarantee an excellent level of service perceived by the user.

Realistic pedestrian simulation
Get your free trial of PTV Viswalk – the world’s most powerful and flexible pedestrian simulation software.

How to Boost Active Mobility
Promoting active mobility is not only good for people and the environment. Cities and regions also gain from it: Less traffic jams, less emissions, and less traffic noise are among the positive aspects.




